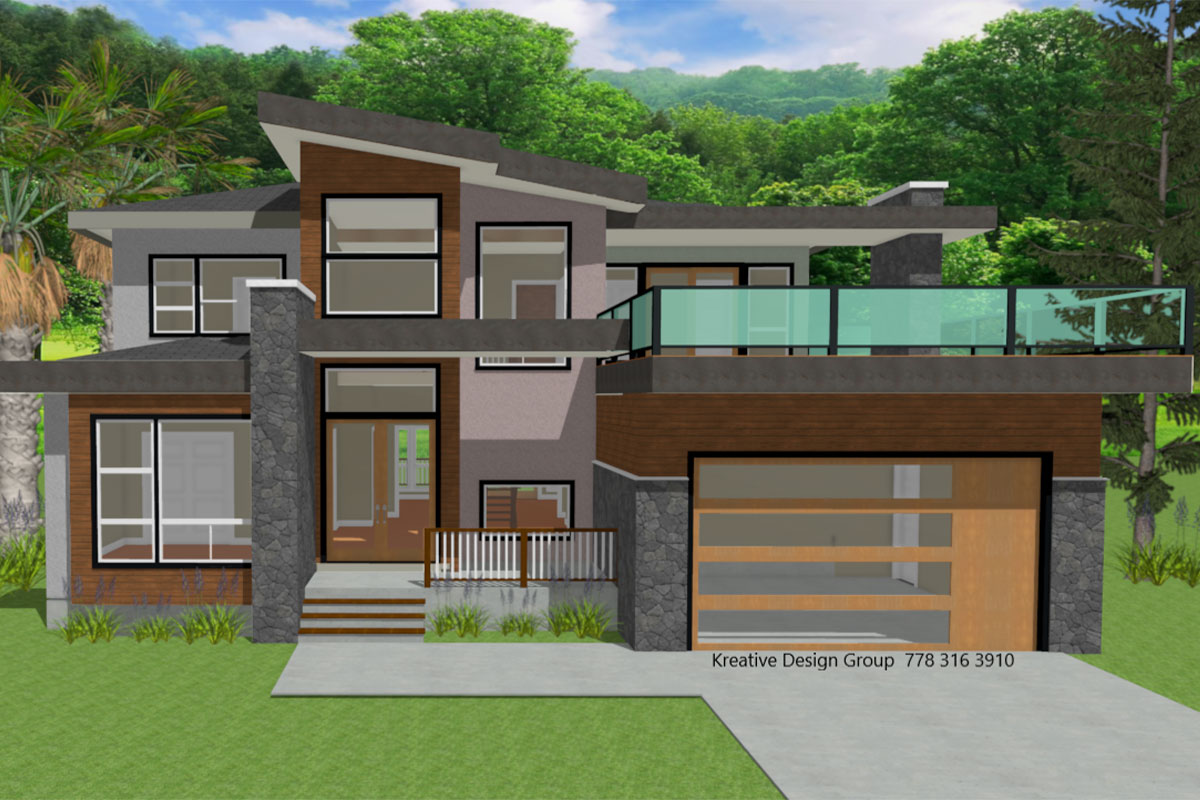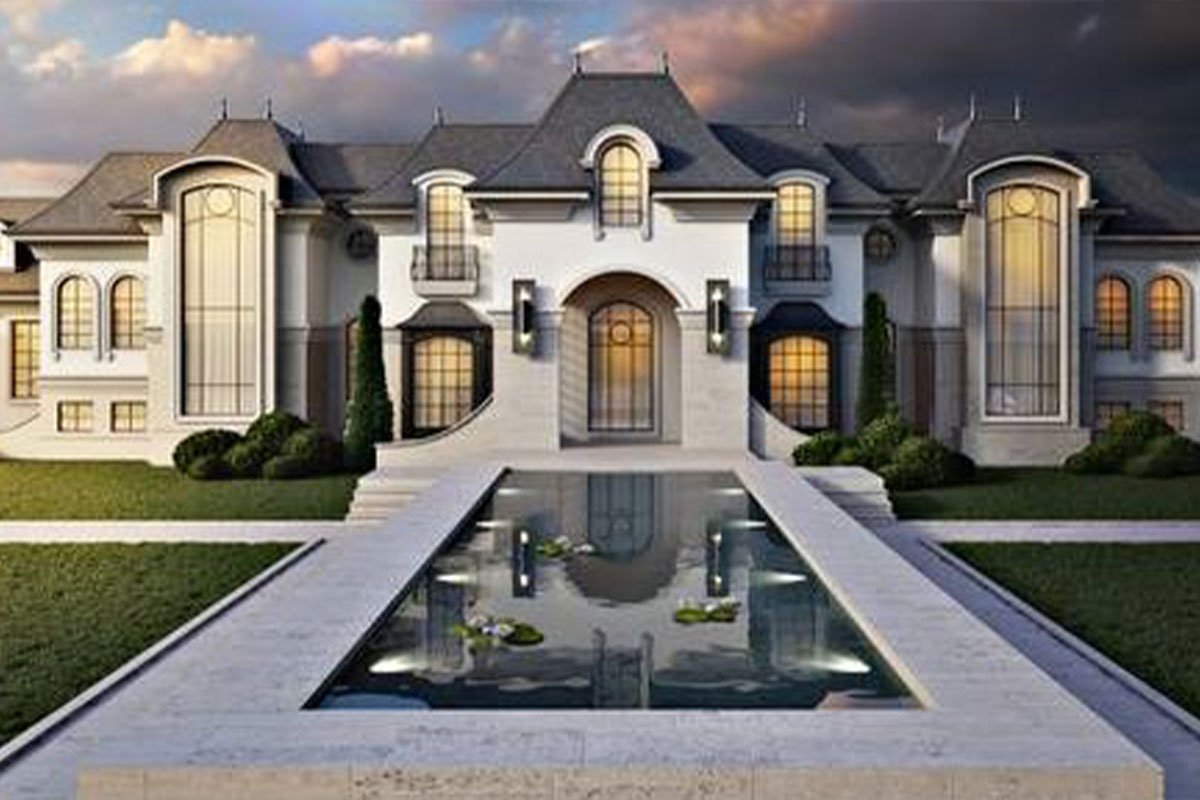3D Elevation Presentations
[gallery columns="2" link="file" ids="1054,1080"]
Our team is dedicated to making unique, modern and contemporary elevations and thus encourages our clients to think out of the box with our innovative services. Our brilliant 3D presentation aims at creating rich realistic images of the exterior. We are capable of fulfilling any of your elevation designing, architectural visualization, and rendering requirements with a highly vivid three-dimensional presentation. With our highly accurate 3D elevation design, customers can take quick decisions which helps save time and cost.
Technology is woven into the design process and strategy at our firm. Our use of 3D visualization has benefits that we see early and often through the design process. 3D models developed by our designers allow each client to quickly understand the massing and volume of the home. And, it also allows the contractor to see the design alignments and trim relationships when beginning construction. This emphasis on technology and the use of 3D models builds effectiveness and efficiency into each project and serves as a design and educational tool for the client and contractor. Our design team appreciates that each client’s vision is shaped by a lifetime of experiences. We encourage clients to create virtual idea boards to help us capture their preferences and inspirations.
© 2022 Kreative Design Group.


